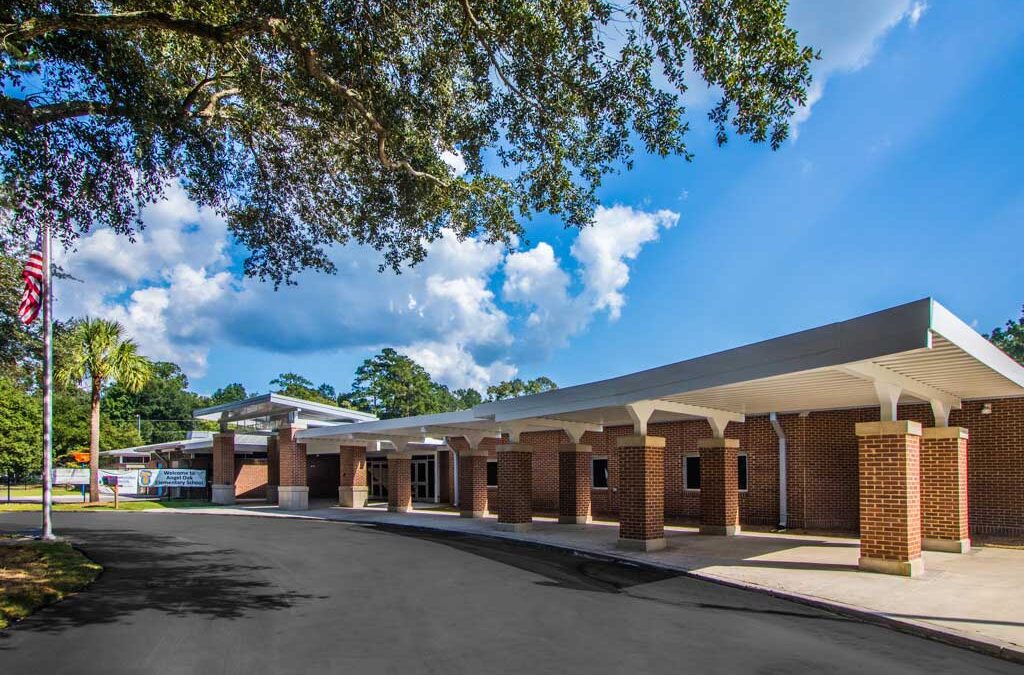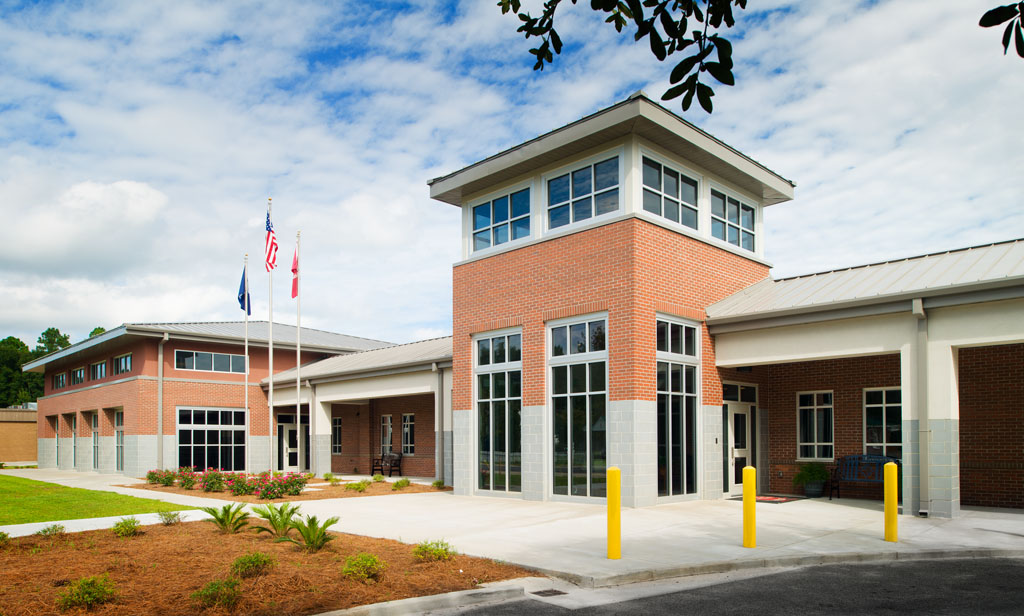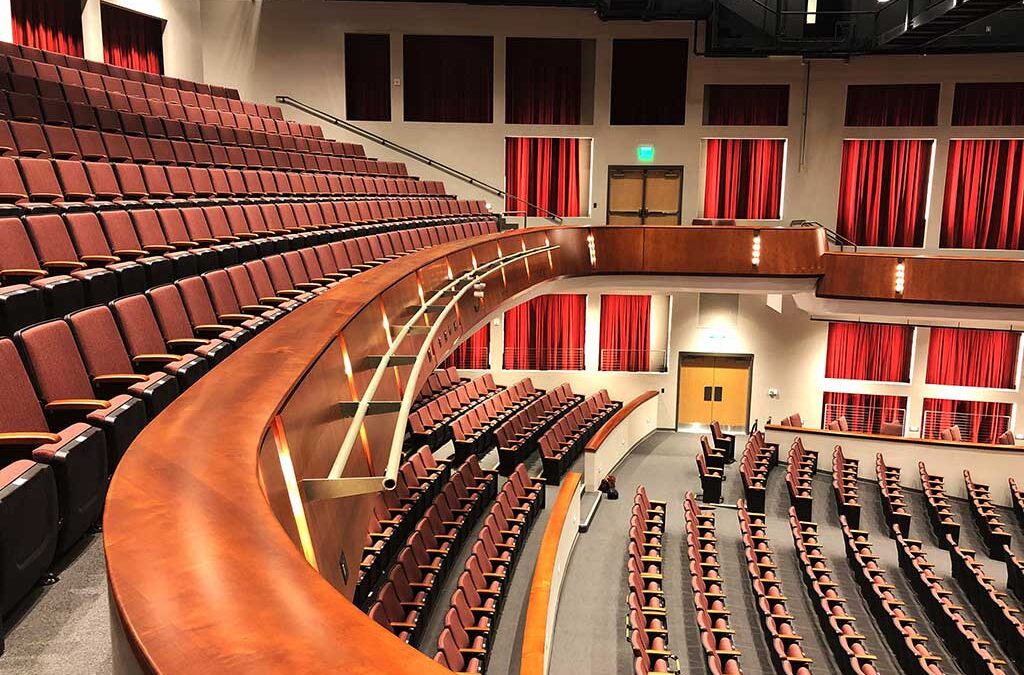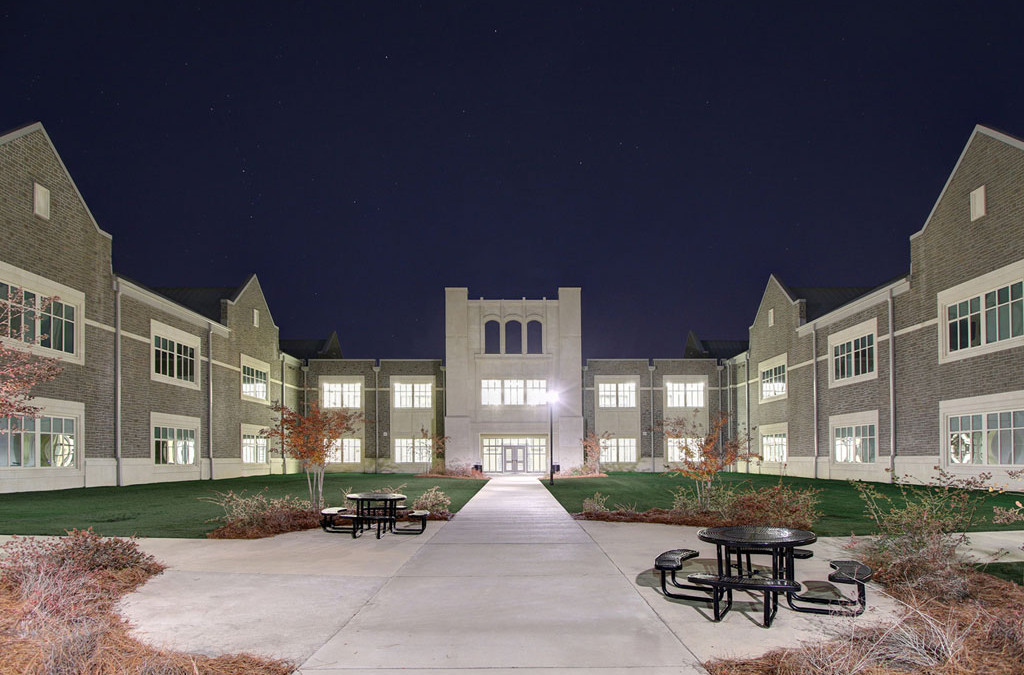
Angel Oak Elementary
Angel Oak Elementary School
ANGEL OAK ELEMENTARY SCHOOL
Charleston County School District | Johns Island, South Carolina
PROJECT NARRATIVE
Angel Oak Elementary School was constructed more than 30 years ago utilizing the “podconcept”. The renovations and upgrades to the existing school sought to reorganize the
interior circulation and improve the learning environment quality. Safety and security were
significant factors in reconfiguring this facility. Upgrades to the existing building included
code updates, new interior finishes to meet Charleston County School District design and
construction guidelines, and internal re-organization of the administrative functions. A
secured entrance vestibule and identifiable front entry improve this school’s visibility in the
surrounding community.
A 29,000 sf new addition was added to the existing building, which included six new
classrooms, group workrooms, restrooms, art, music and dance classrooms, and a multipurpose room. The performing arts instructional areas are located off the new multi-purpose room, with its own separate entrance for after school use. The site improvements provided additional visitor parking, an extended car pick/drop-off loop and additional playgrounds. The design was conceived as a part of a larger master plan to allow for flexibility and future growth as the campus expands.
PROJECT COST & DELIVERY
The total project budget was $10.8 million with a Design-Bid-Build project delivery method. The project included several “add alternatives” to provide bid-day price protection and allow the school district to prioritize construction. All major alternatives where accepted and the project was funded, meeting its budget requirements.
PROJECT RESULTS
This project was constructed in phases to allow for the school to remain operational during construction. The project was completed in December 2017.
PROJECT DETAILS
Client Angel Oak Elementary
Date 2017
Architect AAG Architects
Engineering Thomas & Hutton (Civil), MMSA (Structural), Owens & Associates (MEP)
Contractor Cumming Construction Management, Brownstone Construction




