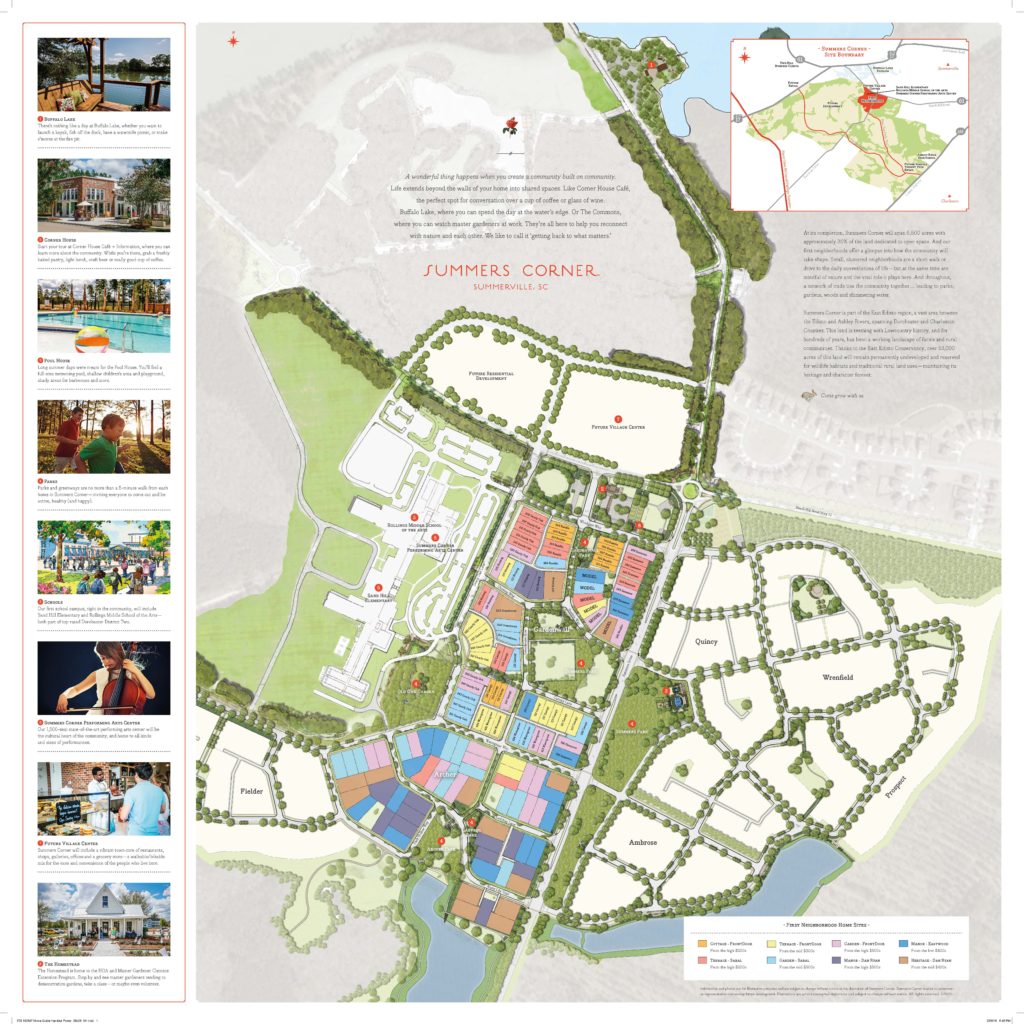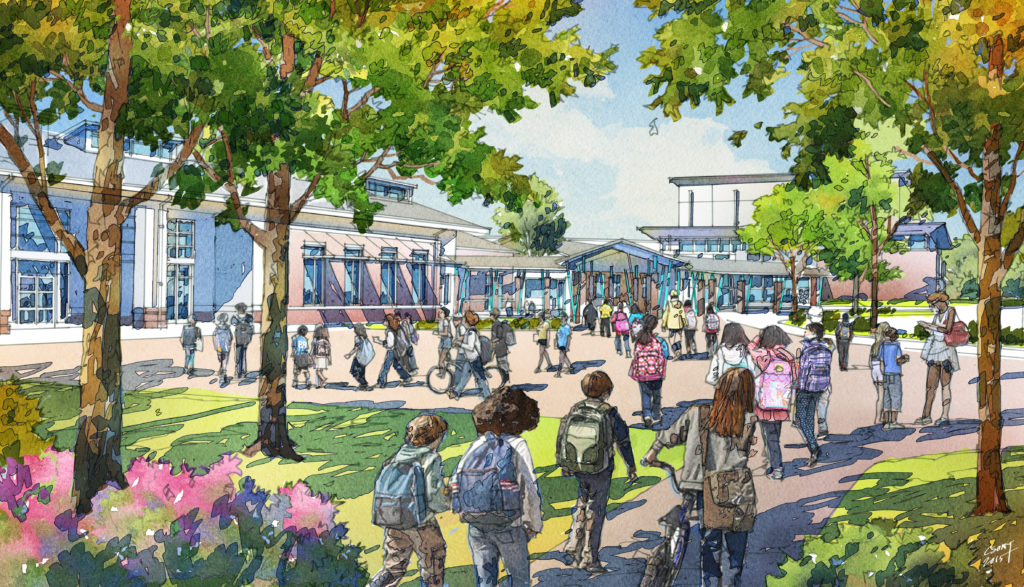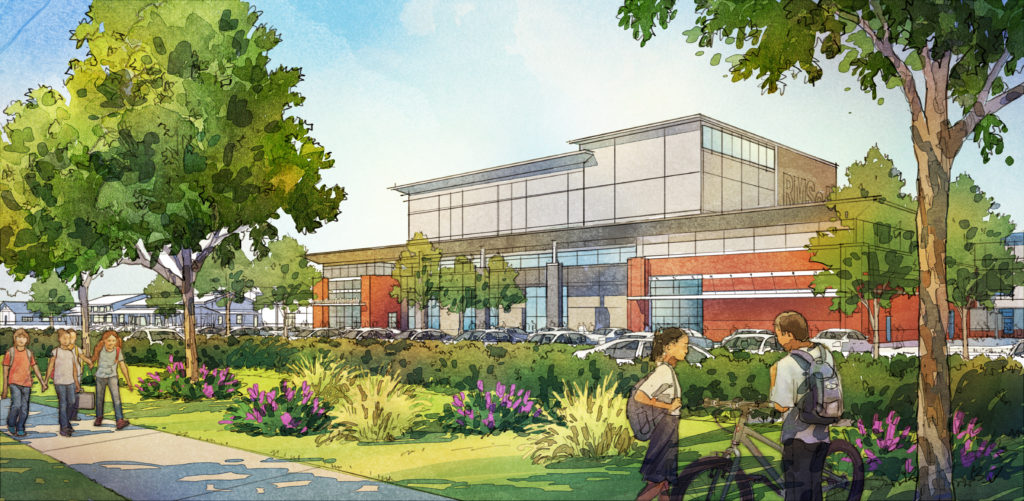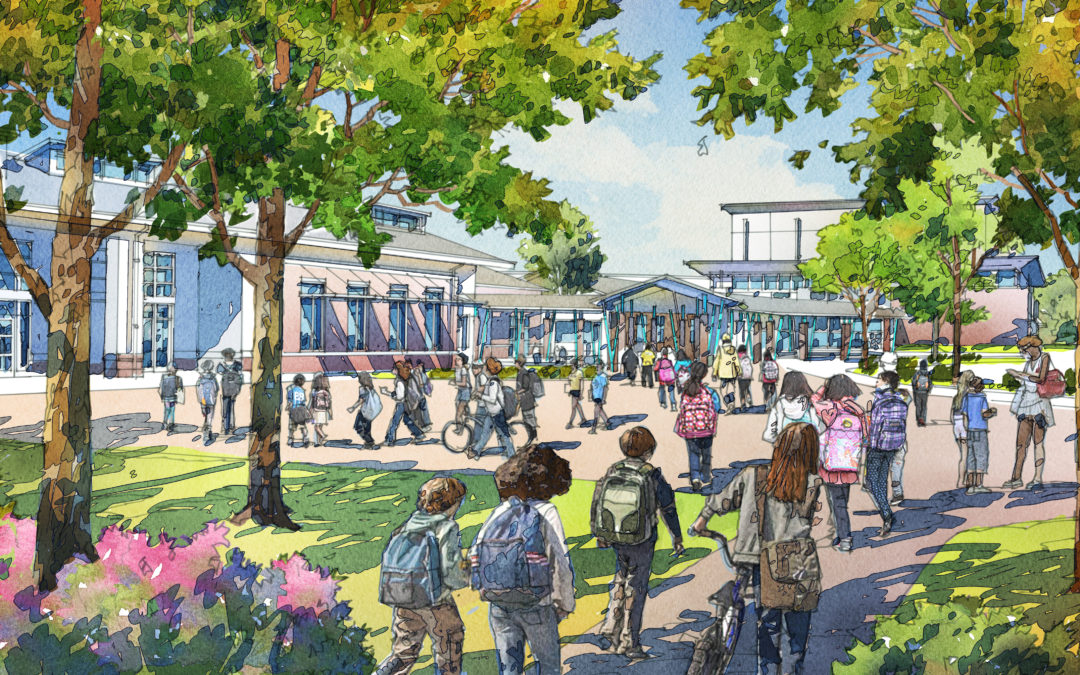AAG Architects lives by the notion that “It’s not just what it looks like and feels like. Design is how it works.”* In developing the design of a building and relating it to the world around us, every detail matters. Our team looks at all of the influences that might affect the shape and form of a project: whether that may mean conservation of the land, understanding the history of a site, or its connection to neighboring areas. But, design also means more than just the physical and technical development of a project. Design almost always means looking at outside influences: health, politics, art, science, technology, you name it. Each project is unique, and it’s our role as Architects to bring it all together – to make it work.
Bringing different points of view into our design process influences the final design and tells a project’s unique story. The new Sand Hill Elementary School and the new Rollings Middle School of the Arts have a unique story to tell. These two schools are the springboard for the new Summers Corner development in Dorchester County. Summers Corner is part of a 76,500 acre master planned development, East Edisto, by WestRock (formerly MWV). Over the next several decades, this area of the Lowcountry will develop into a network of small communities, with Summers Corner as the first of these communities. The area has had a history of farming, hunting, and isolated rural communities. The story of Summers Corner is one that balances the rural character of the area with living, learning, and working in this growing part of the state.

Summers Corner Development Plan. WestRock.
As part of the team serving this effort, AAG collaborated with the land development team, urban planners, and landscape architects to focus on just how a community should grow. We looked at Lowcountry South Carolina towns, how they grew and what influenced their development in the past. We took our cues first from the small rural towns in the area as well as Summerville, Charleston, and Beaufort. These influenced the design of Summers Corner: developing gardens, parks, and neighborhood paths. Creating networks to connect neighbors to outdoor pavilions, shopping and dining, recreation, performing events, and schools. In the end, setting the stage for an active, social, and Lowcountry community with its own unique identity and it own story to tell.

Sand Hill Elementary School Rendering. Urban Design Associates.
The design of Sandhill Elementary School and the new Rollings Middle School of the Arts brought all of these masterplanning and development ideas together. The elementary school portion of the campus aligns with pedestrian greenways and includes an outdoor “Helix Oak” park shared by the school and the community. The elementary school is located close to residential areas of the neighborhood, allowing students to walk and bike to school. The middle school has a nationally recognized Arts program that attracts students from throughout the county. The new Rollings Middle School of the Arts also includes a +1,000 seat performing arts theater, located on the campus to provide broader area access. It is surrounded by commercial and retail properties. The overall campus is both a destination and an integral part of the neighborhood’s network.

Summers Corner Performing Arts Rendering. Urban Design Associates.
The schools share drives and services, but the buildings each have their own unique set of needs and influences. The elementary school is marked by the scale of the neighborhood with one and two-story academic villages. Sand Hill Elementary School has a strong relationship with the outdoors. The school’s main entry, media center, and activity spaces are envisioned to correspond with neighborhood walking paths, gardens, and greenways, providing both indoor and outdoor learning environments. The middle school’s focus on performing and fine arts builds to a much different monumental scale. The school’s focus is one of arts infusions and 21st century learning. The performing arts theater and the gymnasium will be used both during school and after hours. These areas have their own independent entry. Performance and multi-functional spaces are located throughout the two-story school, giving many opportunities for small and large student interaction to support its middle school curriculum. The new Rollings Middle School of the Arts connects the arts classrooms, theater, athletics, and instructional areas together.
Making it work is what AAG Architects does. Every project has its own set of influences, its own unique story to tell. Sand Hill Elementary School and Rollings Middle School of the Arts are just beginning to tell their story, as years of collaboration with the Dorchester School District Two, WestRock, and the broader community are coming to fruition. There’s more to come, so visit back with us or connect with us. We’d be pleased to share much more about these exciting projects for the area.
– Ben Thompson, AIA, Principal, AAG Architects
* Walker, Rob. “The Guts of a Machine.” The New York Times, November 20, 2003.

