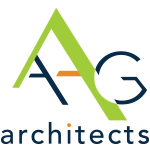Ruth P. Field Medical Center
“…it has been a pleasure to work with such a professional architectural firm as AAG… they are always willing to listen to our needs and act accordingly while offering the best advice. The attention they provide to their clients has been most appreciated by BJHCHS, Inc. We have acquired the services of AAG on several occasions for renovations to expansions, and even new buildings.”
RUTH P. FIELD MEDICAL CENTER
Beaufort Jasper Hampton Comprehensive Services | Ridgeland, SC
PROJECT NARRATIVE
The new Ruth P. Field Medical Center on this campus compromises the core of Beaufort-Jasper-Hampton Comprehensive Health Services’ 16 clinic operations in the region. Originally constructed in 1971, the existing facilities were replaced after 40 years of operation. The existing Clinic and Administrative Operations could not be interrupted during construction, leading to a phased approach for expansion and renovation on a very limited 6.3 acre site.
The facility includes a new two-story, 24,000 sf clinic with Adult, Pediatric and OB/Gyn practices along with comprehensive Dental and X-ray facilities. Upon occupancy of the new clinic, Phase II abated and demolished the existing clinic and parking areas to make way for new site circulation, parking and landscaping.
PROJECT COST & DELIVERY
Project was completed on time and on budget for $5 Million. CM at Risk Delivery.
PROJECT DETAILS
Client Beaufort Jasper Hampton Comprehensive Services
Date 2012
Architect AAG Architects
Construction Management Mitchel Brothers, Inc.
Engineering Power Engineering (Civil) Johnson & King (Structural) Stevens & Wilkinson (MEP)
Contractor Mitchel Brothers, Inc.
