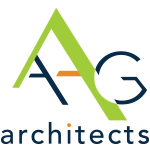Tega Cay Elementary School
“[AAG] has an unparalleled understanding of what it takes to get the job done right… The entire AAG team is committed to exceptional design while respecting construction costs and schedules – a benefit for any potential project and client.
“[AAG] is an innovative architectural firm, bringing energy and experience to design. I would highly recommend AAG to anyone planning a major facility initiative.”
Tega Cay Elementary School
Fort Mill Schools – York 4 | Fort Mill, South Carolina
PROJECT NARRATIVE
The project is a multi-story facility with approximately 121,000 sf serving a 1,000 student population for Pre-K through 5thgrade. The design develops a network of paths and outdoor features to support the academic and social life of this active, high-growth community. The orientation of the building takes advantage of the natural topography of the site and provides ideal indoor daylight. Academics are grouped into smaller communities, each containing flexible learning environments that are interconnected to larger shared areas of the school.
The overall massing of the school opens to a major thoroughfare, providing high visibility when entering the 21-acre campus. The building’s design builds from one-story at the periphery to two-story at the center of the campus, accentuating the school’s main entry. Grade-level play areas are distributed along the academic areas with a large recreational field and amphitheater at the front of the campus. The facility is connected to multiple pedestrian and bicycle paths tied to adjacent neighborhoods walks and gardens.
The school’s exterior is influenced by its surrounding residential neighborhood context. Large areas of glazing are provided throughout the facility, highlighted with bracketed overhangs and shading devices. The main entry of the school opens into a two-story atrium on the interior. Academic communities converge in the atrium through a series of interconnected gathering spaces. These large, gathering spaces host any number of events, promoting interaction and multi-functionality. An open stair in the atrium connects the first and second floor. A bridge overlooks the atrium, linking academic communities above to the gathering spaces below.
The school offers many extra-curricular and after-hours community functions. Larger, shared areas of the campus are organized to provide access to support their uses, while balancing safety, security, and flexibility of school’s learning environments.
PROJECT COST & DELIVERY
Original Budget was $20 Million, Actual Cost was $18.78 Million. Approximately $1.2 Million in project savings. The design was completed in multiple bid packages.
PROJECT RESULTS
Facility construction was completed in July 2014 for the FY 2014-2015 school year. The school was completed on time and under budget. The school was adapted as the basis of design for the new Doby’s Bridge Elementary School (completed 2014) and the new Riverview Elementary School (completed 2015).
PROJECT DETAILS
Client FORT MILL SCHOOLS – YORK 4
Date 2015
Architect AAG Architects
Construction Management Cumming Construction Management
EngineeringLandDesign of Charlotte (Civil), Johnson & King (Structural), Owens & Associates (MEP)
Contractor Shelco Construction
