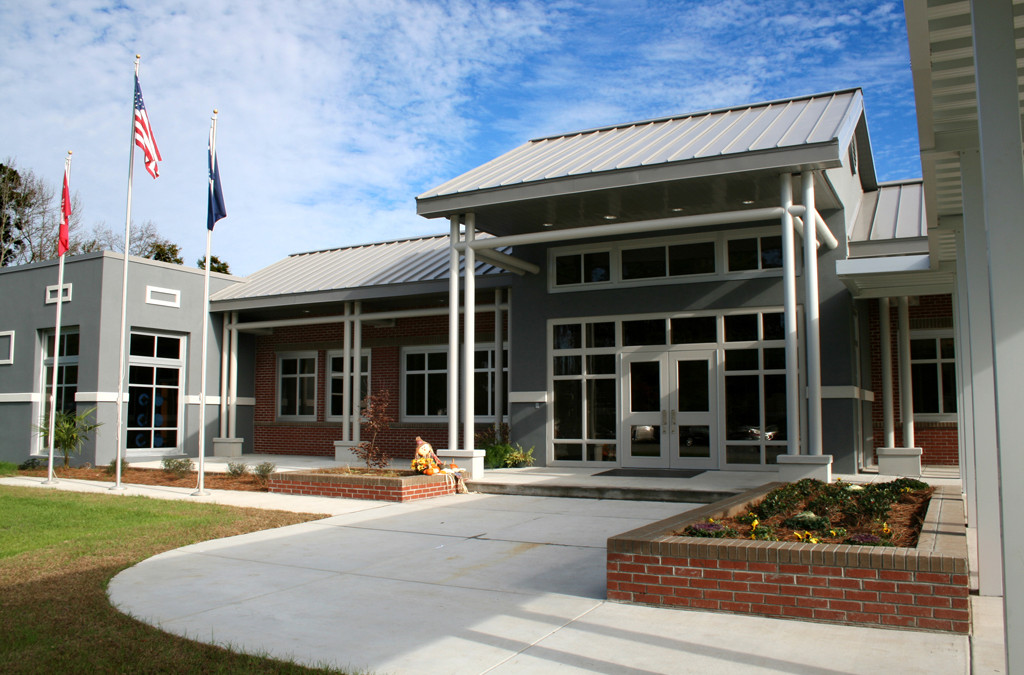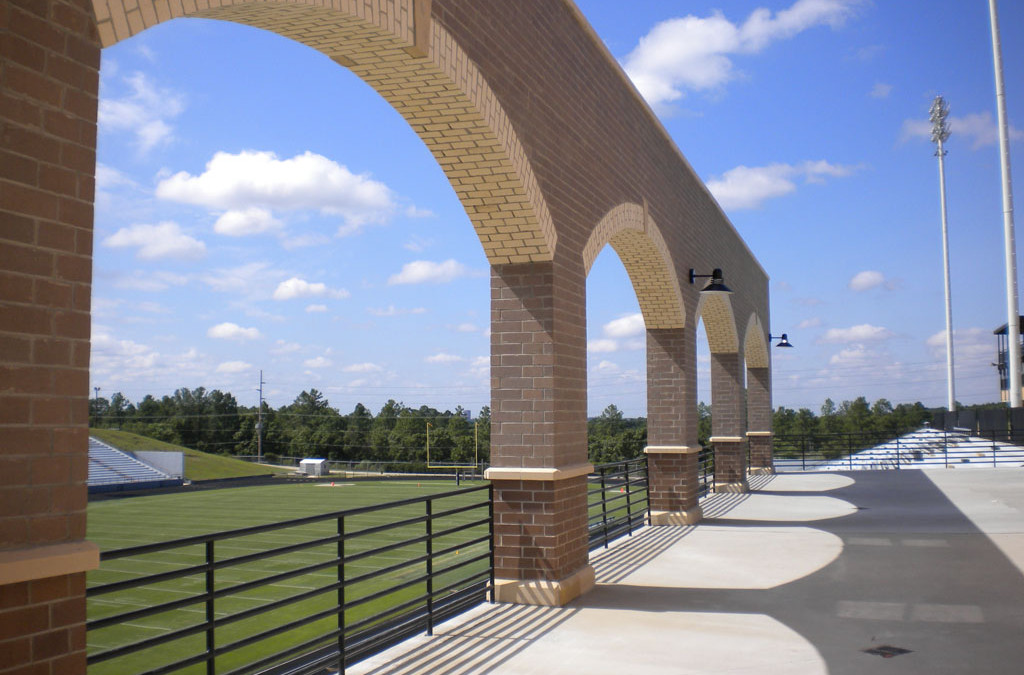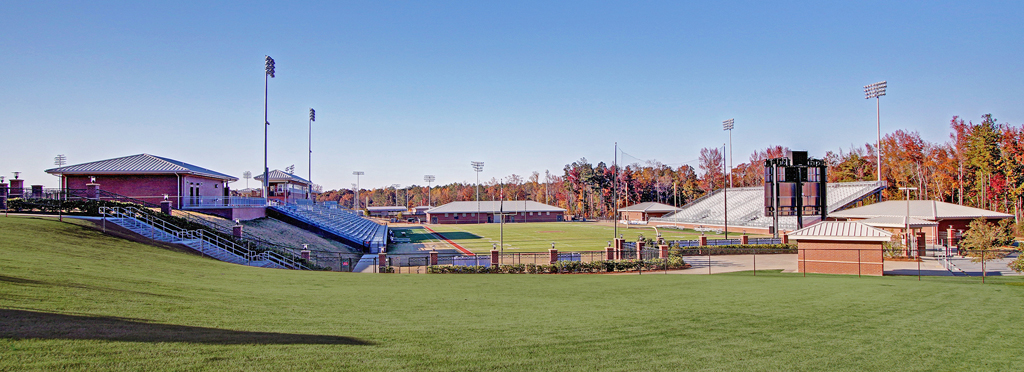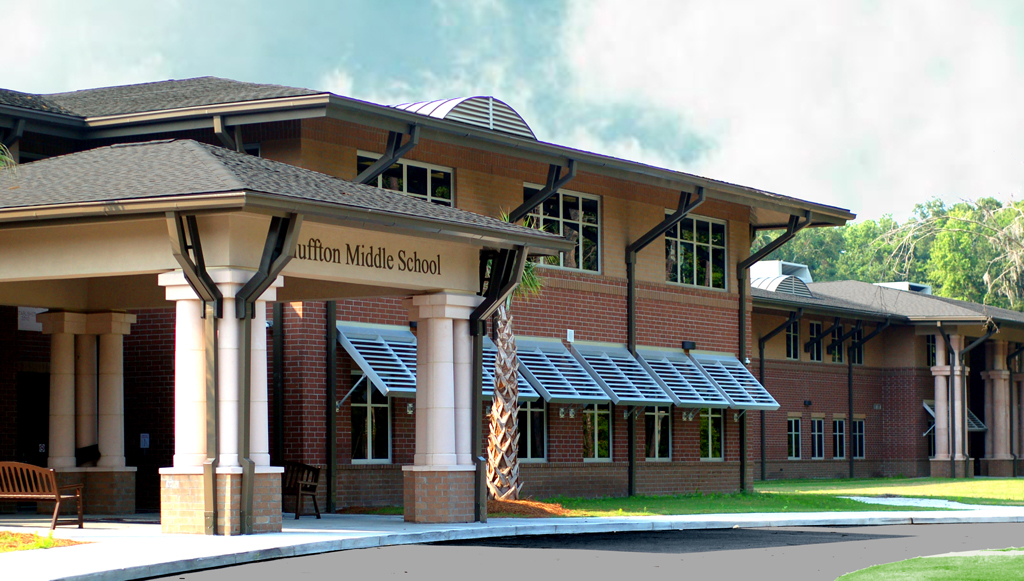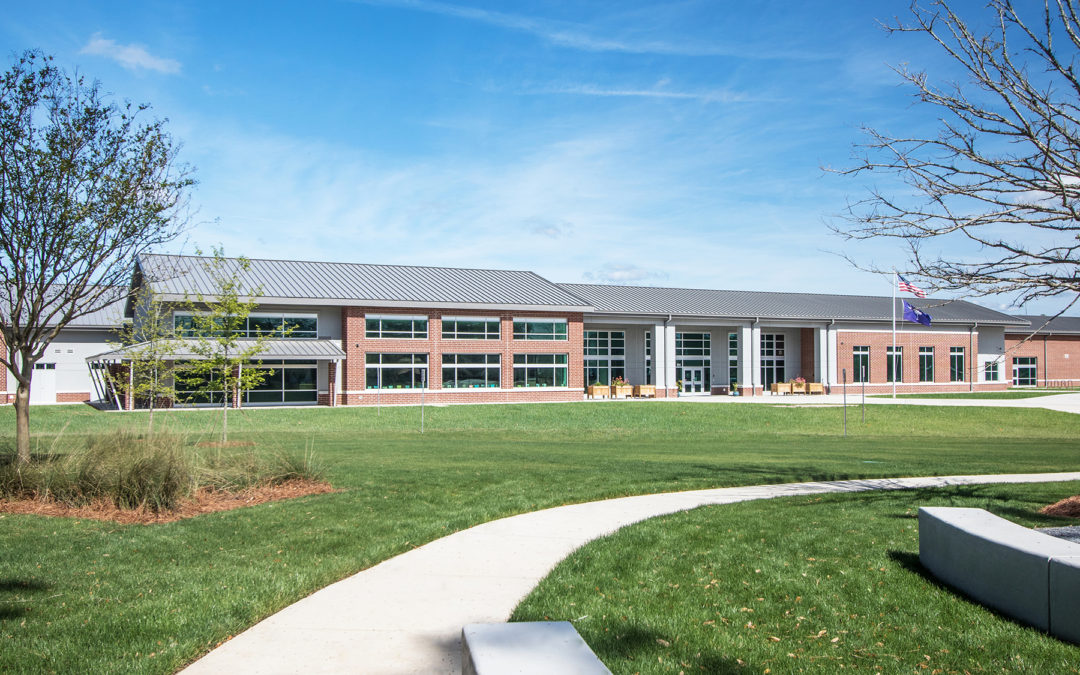
Sand Hill Elementary School
Sand Hill Elementary School
SAND HILL ELEMENTARY SCHOOL
Dorchester School District Two | Summerville, South Carolina
The new Sand Hill Elementary School is located in the new Summers Corner community, a masterplanned development by Westrock (formerly MeadWestvaco). The new school provides academics and educational support spaces for up to a 1,000 student population. The building takes advantage of its neighborhood setting and the natural features of the property. A network of outdoor community trails, parks, and paths tie into the school site, promoting this facility as a neighborhood school. Large areas of glazing at the front entry, Media Center, and academic areas are balanced by porches that overlook play areas and parks. Inside, academic areas converge in a multi-functional activity space centrally located near the Media Center, Multi-Purpose, Dining, and administrative office areas. The new elementary school was designed together with the new Rollings Middle School of the Arts, on the same campus. Both schools share roadways and Food Service, while responding to their own unique programs.
Learn more about the design process on our blog: “Making it Work” and “New Sand Hill Elementary School”
PROJECT DETAILS
Client Dorchester School District Two
Date Fall 2016 (anticipated)
Architect AAG Architects
Engineering Thomas & Hutton (Civil), Johnson & King (Structural), Owens & Associates (MEP)







