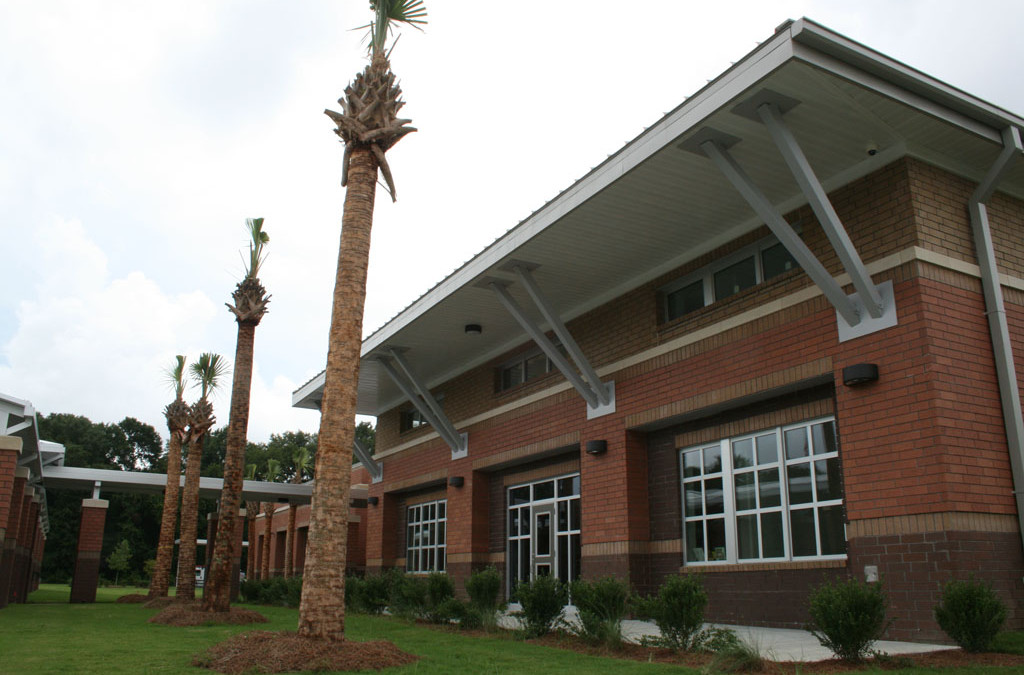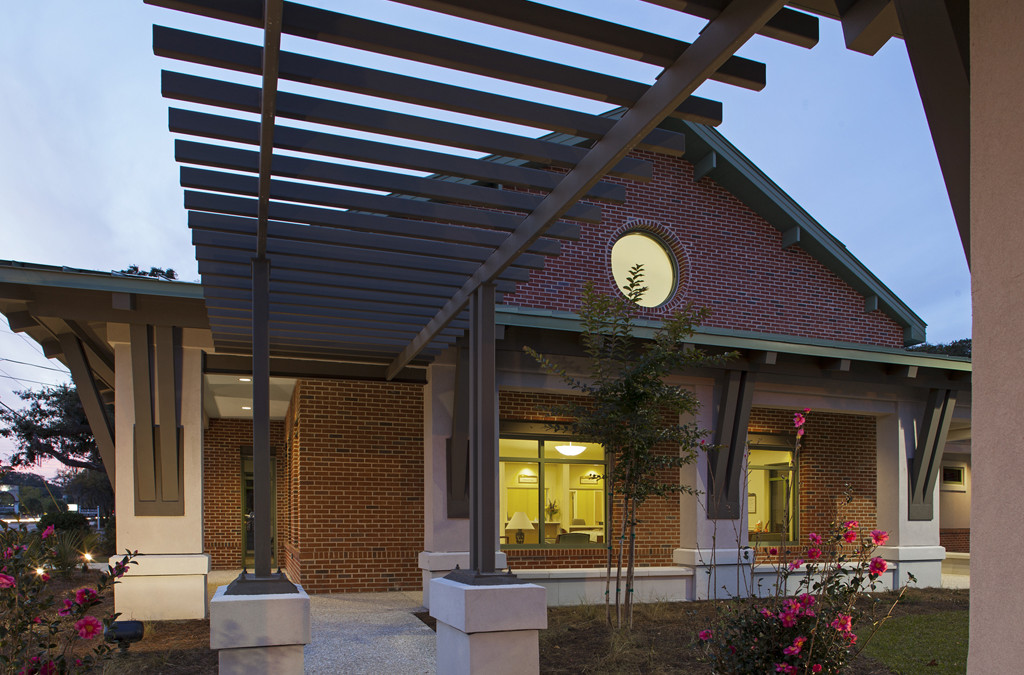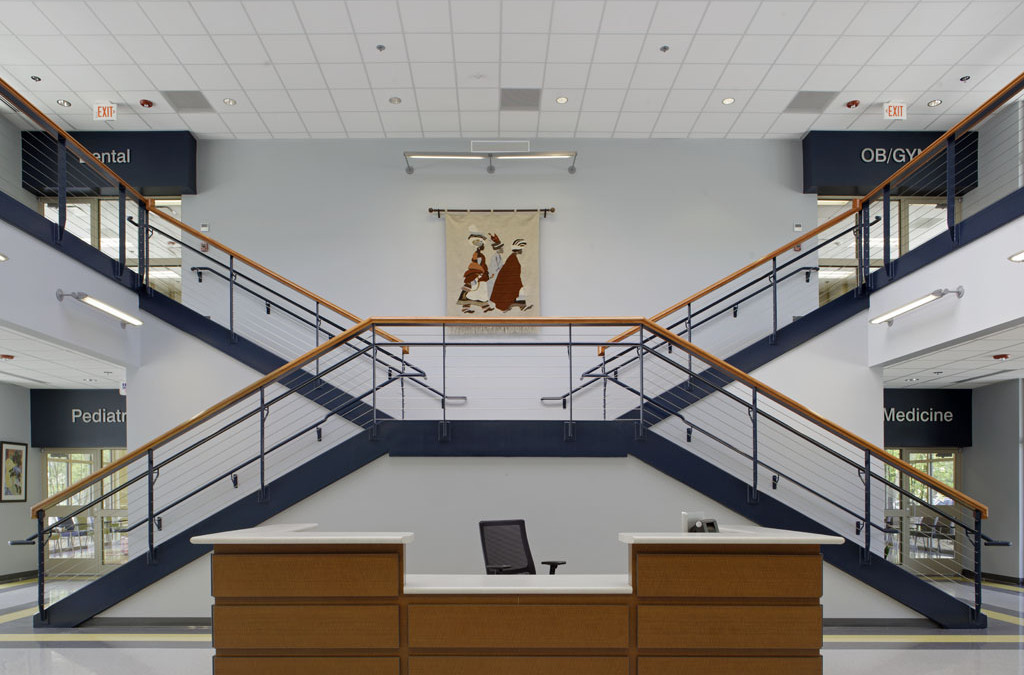
by admin2087 | Jan 3, 2016
Orange Grove Elementary Charter School
ORANGE GROVE ELEMENTARY CHARTER SCHOOL
Charleston County School District | Charleston, South Carolina
PROJECT NARRATIVE
The new Orange Grove Elementary Charter School includes more than 85,000 sf of educational space for 750 students. The small, 10 acre site utilizes multi -story construction and is surrounded by a well-established neighborhood within the city limits of Charleston. The school serves as a hub for its community with active after-school programs and community organizations. Sustainable design practices were implemented in the school’s design to reduce operating costs, preserve natural features of the site, and provide well lit, interactive spaces for learning. Important to the redevelopment of this site was maintaining existing large, live oak trees and buffers. The new campus saves all grand oaks, creating play yards and natural areas among the trees.
PROJECT COST & DELIVERY
Original Budget was $15.87 Million, Actual Cost was $14.82 Million. The project was delivered in three phases. Phase One relocated the student body to a temporary campus. Phase Two demolished the existing campus and prepared the site with new seismic measures. Phase Three completed the development of the new site and building.
PROJECT RESULTS
All phases of construction were completed on time and the project was delivered UNDER BUDGET. The new facility was occupied during the FY 2009-2010 academic year.
PROJECT DETAILS
Client Charleston County School District
Date 2010
Architect AAG Architects
Construction Management Cumming Construction Management
Engineering HGBD (Civil), Johnson& King (Structural), Owens & Associates (MEP)
Contractor HG Reynolds (Phase Three)

by admin2087 | Jan 2, 2016
Beaufort Memorial Lady’s Island Internal Medicine
BEAUFORT MEMORIAL LADY’S ISLAND INTERNAL MEDICINE
Lady’s Island, South Carolina
PROJECT NARRATIVE
The new medical office building is one story and 10,000 sf, serving patients on Lady’s Island and the Sea Islands. The building includes two main areas. An Administrative area is located along Sea Island Parkway with main facility entry and waiting rooms. The Administrative area is connected to the Clinical area containing patient examination rooms, offices, and provider support spaces. The Clinical area follows the side property lines and extends to the middle of the existing site. Access into the building is gained from both the front by pedestrians and the side by those traveling to the facility by car.
The facility’s use and design reinforces Village Center zoning district on Lady’s Island. This district is noted as providing a hub for commercial and institutional activities, balancing vehicular access and pedestrian circulation. This project further encourages a pedestrian-friendly environment and an appropriately scaled building. The front façade of the building includes the main building with porches, a covered trellis, and open air pavilion. The porches and outdoor spaces encourage visitor use with low seating walls and benches, forming a visitor courtyard adjacent to the indoor waiting areas. Large roof overhangs supported by a bracket system at porches and the open air pavilion expand its use and presence to Sea Island Parkway.
PROJECT COST & DELIVERY
Project was constructed on budget at $2.3 million. CM at Risk Delivery.
.
PROJECT DETAILS
Client Beaufort Memorial Hospital
Date 2013
Architect AAG Architects
Engineering Andres & Burgess (Civil), Cranston Engineering (Structural), Echo Engineering (Mechanical), CDDC (Electrical)
Contractor Trident Construction

by admin2087 | Jan 1, 2016
Ruth P. Field Medical Center
“…it has been a pleasure to work with such a professional architectural firm as AAG… they are always willing to listen to our needs and act accordingly while offering the best advice. The attention they provide to their clients has been most appreciated by BJHCHS, Inc. We have acquired the services of AAG on several occasions for renovations to expansions, and even new buildings.”
Chief Executive Officer, Beaufort-Jasper-Hampton Comprehensive Health Services, Inc.
RUTH P. FIELD MEDICAL CENTER
Beaufort Jasper Hampton Comprehensive Services | Ridgeland, SC
PROJECT NARRATIVE
The new Ruth P. Field Medical Center on this campus compromises the core of Beaufort-Jasper-Hampton Comprehensive Health Services’ 16 clinic operations in the region. Originally constructed in 1971, the existing facilities were replaced after 40 years of operation. The existing Clinic and Administrative Operations could not be interrupted during construction, leading to a phased approach for expansion and renovation on a very limited 6.3 acre site.
The facility includes a new two-story, 24,000 sf clinic with Adult, Pediatric and OB/Gyn practices along with comprehensive Dental and X-ray facilities. Upon occupancy of the new clinic, Phase II abated and demolished the existing clinic and parking areas to make way for new site circulation, parking and landscaping.
PROJECT COST & DELIVERY
Project was completed on time and on budget for $5 Million. CM at Risk Delivery.
PROJECT DETAILS
Client Beaufort Jasper Hampton Comprehensive Services
Date 2012
Architect AAG Architects
Construction Management Mitchel Brothers, Inc.
Engineering Power Engineering (Civil) Johnson & King (Structural) Stevens & Wilkinson (MEP)
Contractor Mitchel Brothers, Inc.



