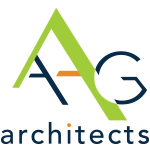CATE Campus – Summerville High School
CATE CAMPUS – SUMMERVILLE HIGH SCHOOL
Dorchester School District Two | Summerville, South Carolina
PROJECT NARRATIVE
Two new CTE centers in Summerville, SC were designed to support the Summerville High School campus and the greater Dorchester County School District’s career focused programs.
The first facility serves culinary arts, health sciences and bio medical sciences. It includes a 19,500 sf single story facility located on the existing high school campus. The facility also includes support spaces for indoor athletics.
The second facility includes the partial conversion of the existing District office site, with new mechatronics and engineering labs, broadcasting studios, instructional classrooms and meeting and training areas, to meet the future educational needs of the program and District. The development of the building program for this facility took a collaborative research approach to identify the needs of the program. AAG partnered with the district, higher technical education institutions (Trident Tech and ECPI), local businesses (Boeing and Mercedes), and economic development leaders. This process allowed the District to clearly envision and identify the 21st century learning environments for students.
PROJECT COST & DELIVERY
The project was delivered in two bid packages with two separate general contractors following the Design-Bid-Build delivery method.
PROJECT RESULTS
Phase 1 (CTE Center at Summerville High School) was completed in August 2017. Phase 2 (CTE Center for Mechatronics and Engineering) was completed in May 2019.
PROJECT DETAILS
Client Summerville High School
Date 2019
Architect AAG Architects
Engineering ADC (Civil), Cranston Engineering Group (Structural), Owens & Associates (MEP)
Contractor Hood Construction (Phase 1)Edcon (Phase 2)
