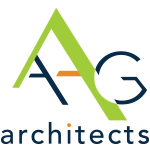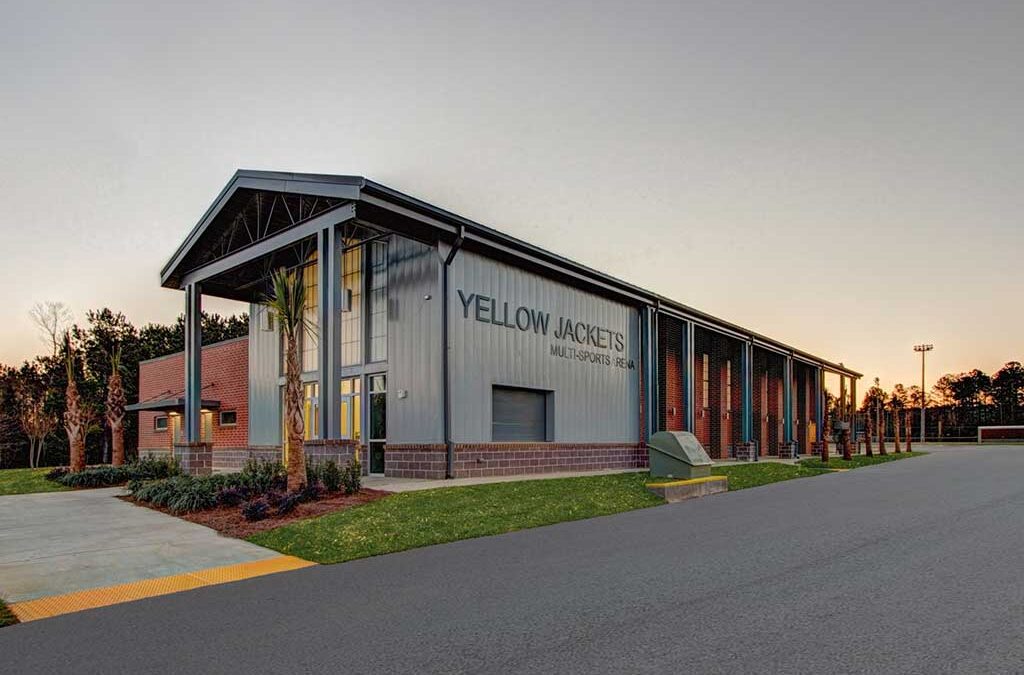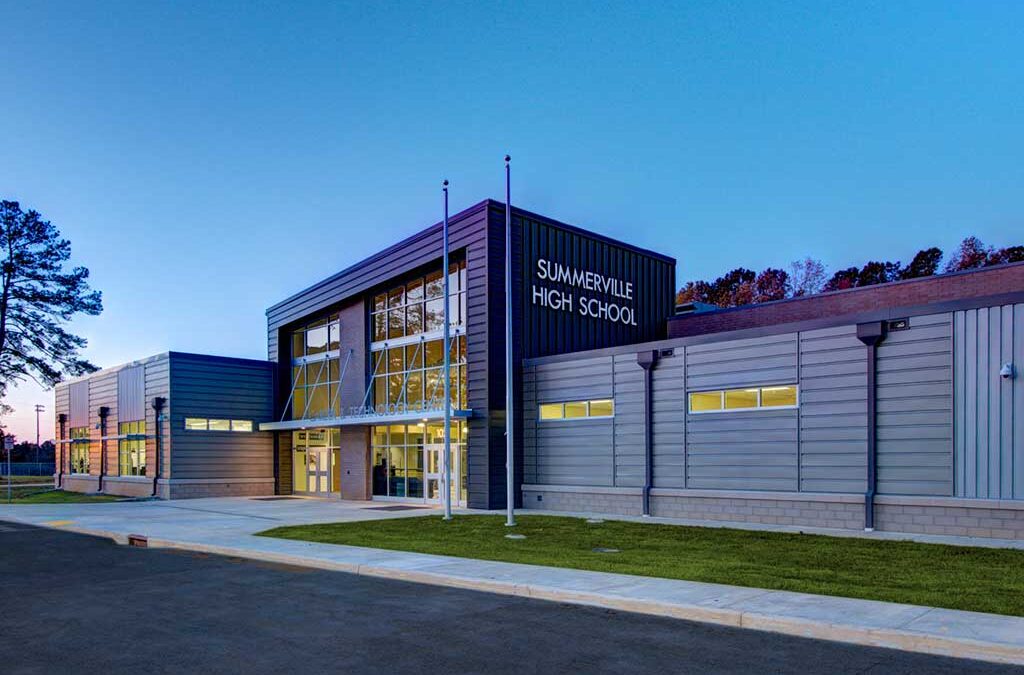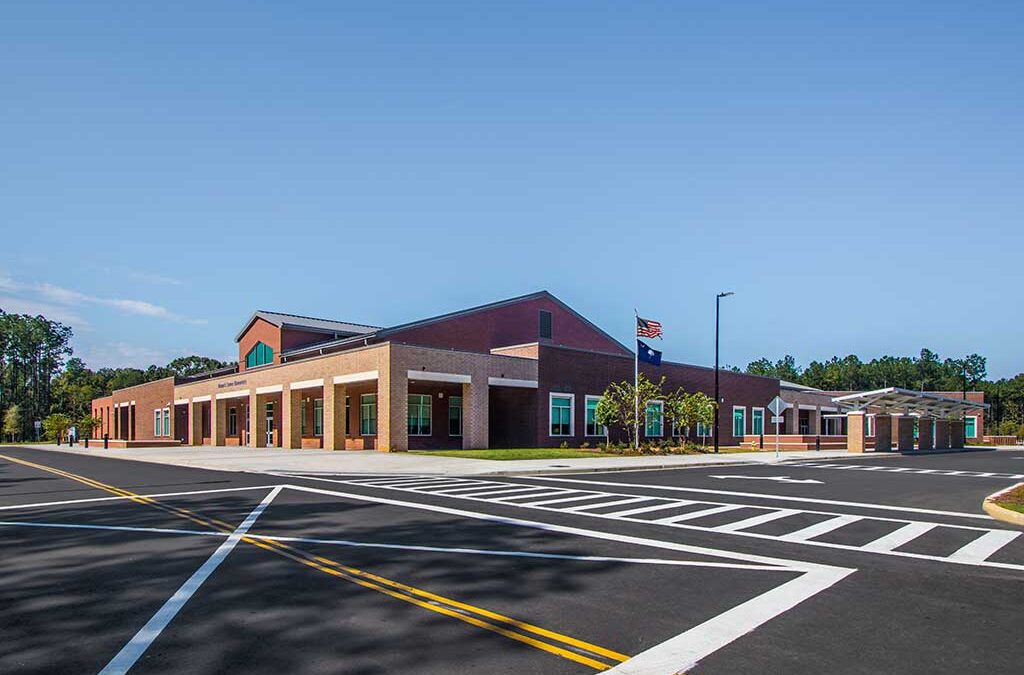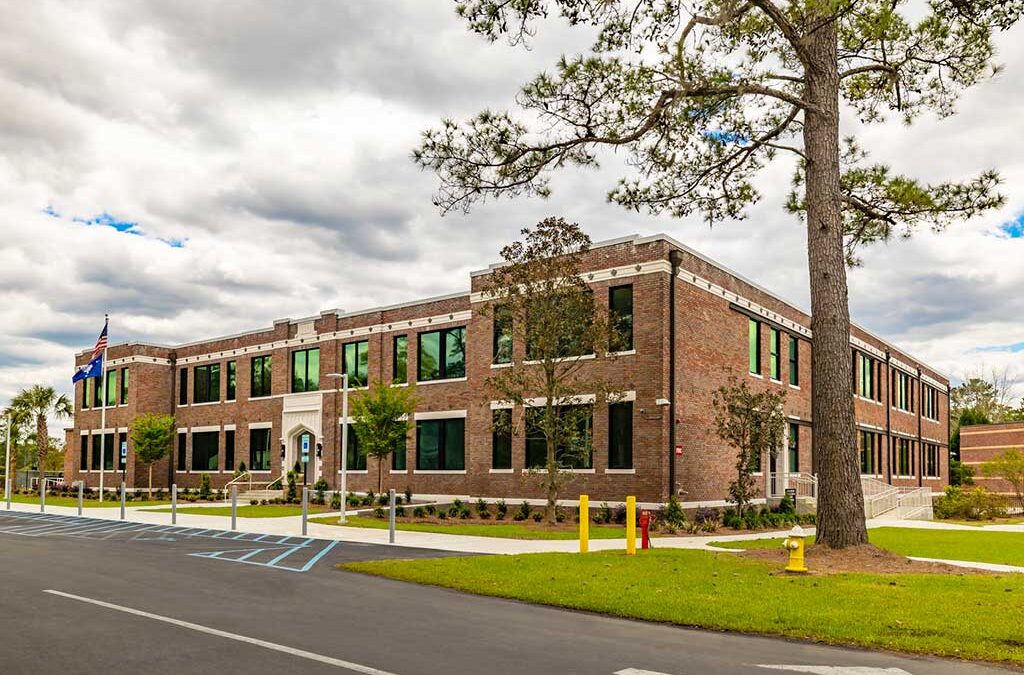
Dorchester District Office
Dorchester School District Two – District Office
Dorchester School District Two – District Office
Dorchester School District Two | Summerville, South Carolina
PROJECT NARRATIVE
The new District Office for Dorchester School District Two is an adaptive reuse of the nearly century old (1924) historic building in the heart of Summerville, South Carolina. This building was the original Summerville High School and then later served as the Rollings Middle School of the Arts, until both the schools relocated to different campuses. As part of preserving this building and converting it to the main Dorchester School District Two office, AAG Architects worked with local and state agencies
to preserve the character of this building while bringing it up to current code as the district office to serve the community.
The two-story District Office of approximately 40,000 SF includes a vestibule and elevator addition at both floors for improved accessibility. The existing auditorium is converted into a board room with public seating and updated audio/visual technology. Classroom spaces are adapted into office
suites for the various district office departments along with large training areas, conference rooms and miscellaneous support spaces. An enlarged public lobby will serve as a welcoming pre-function space. New exterior stairs and ramps, as well as numerous interior modifications, will now allow accessibility and bring the building up to code.
The project was very well received by the Historic District Board of Architectural Review for preserving the existing brick facade with needed structural modifications. The most notable exterior feature is restoration of the extensive glazing which had been predominantly covered for the last 50 years.
The more contemporary interior design retains salvageable historic elements such as brick walls, wood flooring, and exposed wood ceiling joists in several locations, as well as a masonry arch and proscenium archway.
PROJECT COST & DELIVERY
The project is delivered by a general contractor following the Design-Bid-Build delivery method with a construction budget of $8.6 Million.
PROJECT RESULTS
The project is scheduled to be completed in April 2021.
PROJECT DETAILS
Client Old Rollings Middle School
Date 2021
Architect AAG Architects
Engineering ADC Engineering (Civil), Cranston Engineering Group (Structural), RMF Engineering Inc. (MEP)
Contractor EdCon, Inc.
